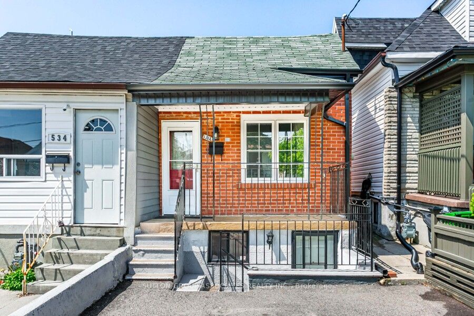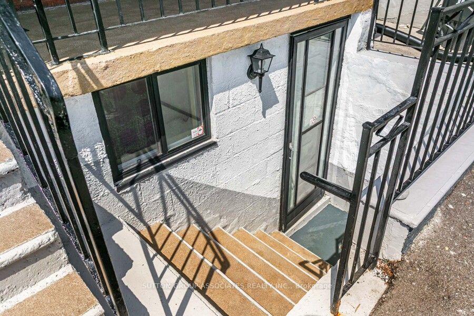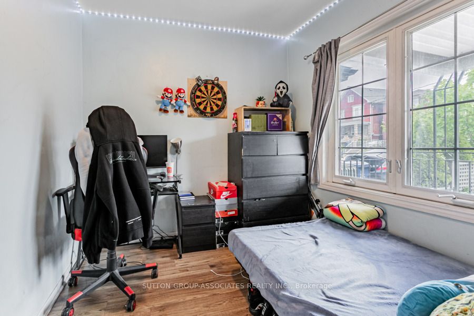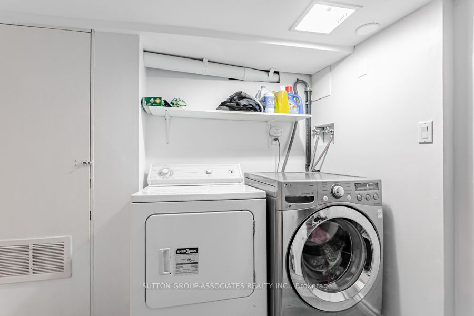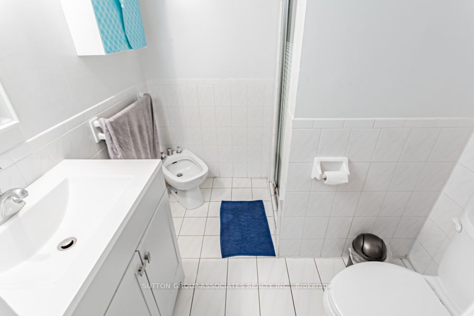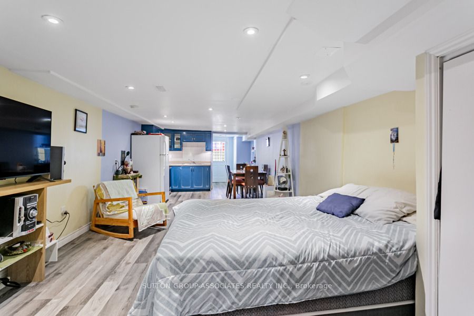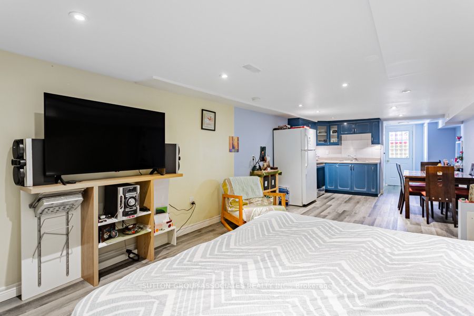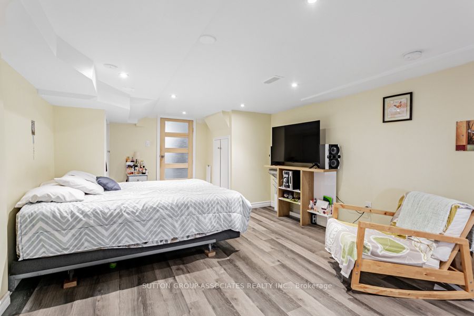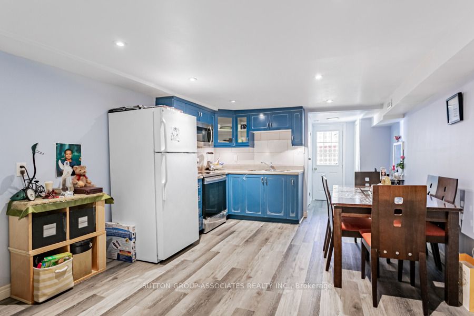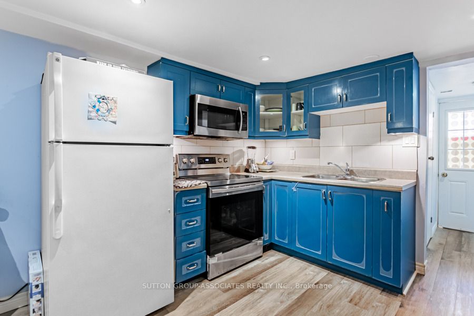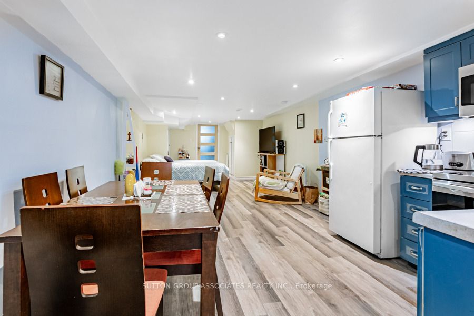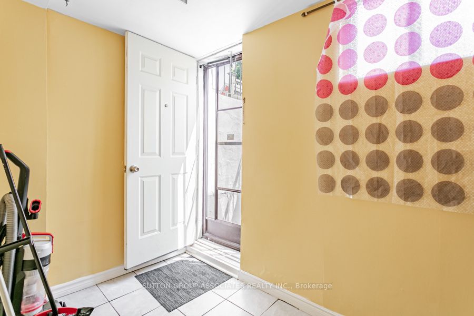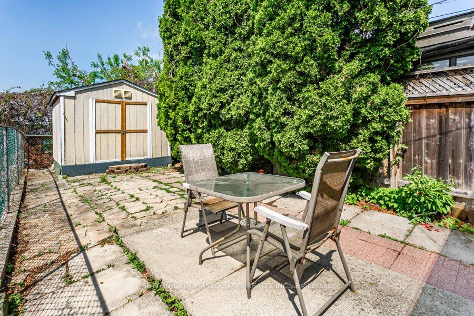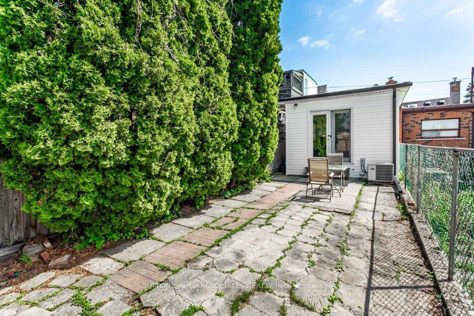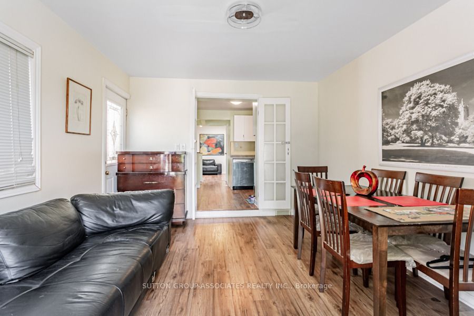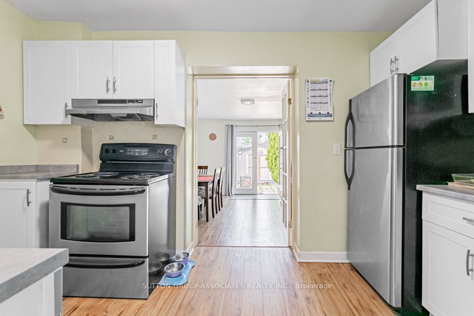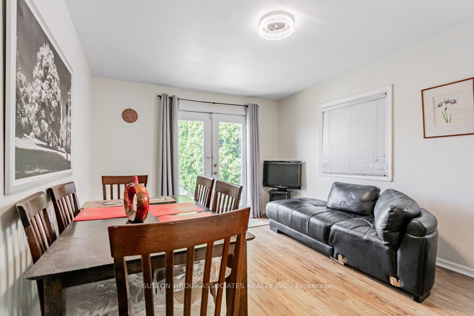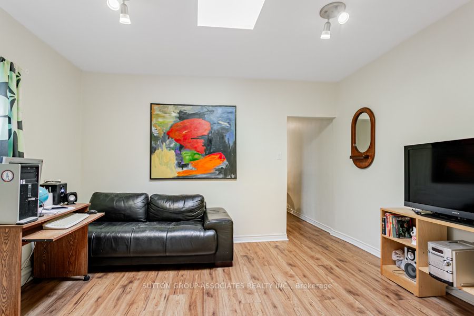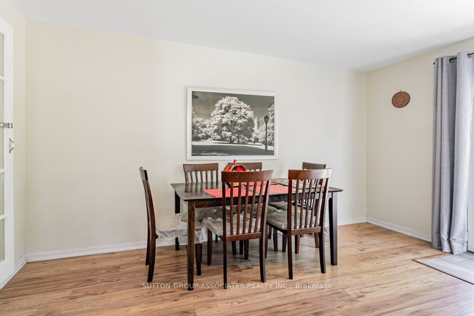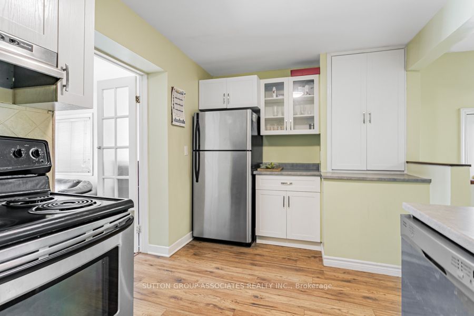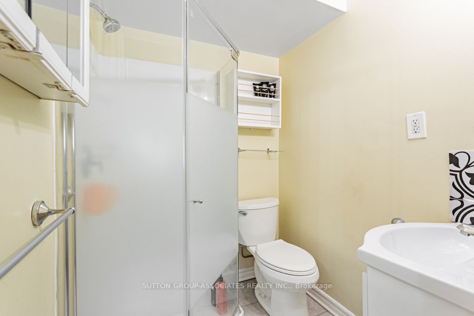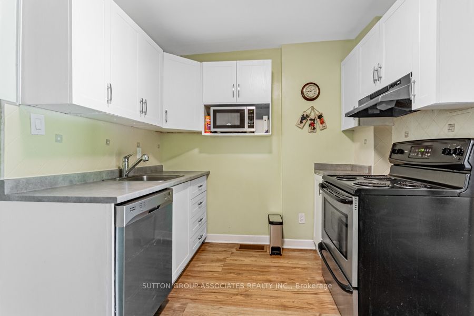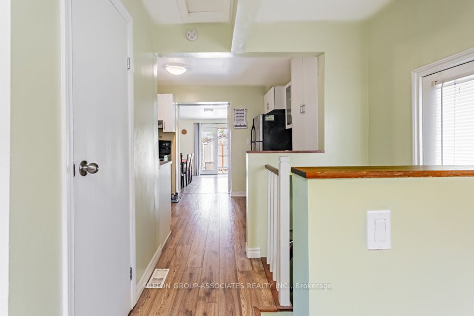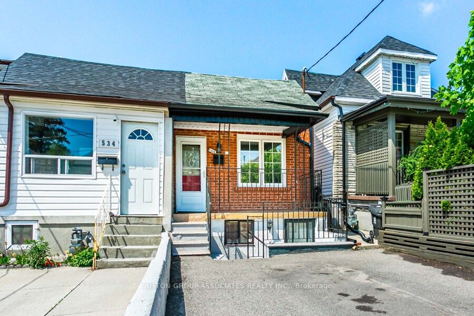
List Price: $764,000
534 A Westmount Avenue, Toronto C03, M6E 3N7
- By SUTTON GROUP-ASSOCIATES REALTY INC.
Semi-Detached |MLS - #C12158842|New
3 Bed
2 Bath
700-1100 Sqft.
Lot Size: 15 x 120 Feet
None Garage
Price comparison with similar homes in Toronto C03
Compared to 5 similar homes
-32.0% Lower↓
Market Avg. of (5 similar homes)
$1,124,000
Note * Price comparison is based on the similar properties listed in the area and may not be accurate. Consult licences real estate agent for accurate comparison
Room Information
| Room Type | Features | Level |
|---|---|---|
| Living Room 4.47 x 3.36 m | Hardwood Floor, Combined w/Dining, W/O To Patio | Main |
| Dining Room 4.47 x 3.36 m | Hardwood Floor, Combined w/Living, W/O To Patio | Main |
| Kitchen 3.96 x 2.52 m | Updated, Stainless Steel Appl, Hardwood Floor | Main |
| Primary Bedroom 3.62 x 2.89 m | B/I Closet, Hardwood Floor | Main |
| Bedroom 2.91 x 2.89 m | B/I Closet, Hardwood Floor | Main |
| Kitchen 5.43 x 3.6 m | Updated, Hardwood Floor, Combined w/Living | Basement |
| Bedroom 5 x 3.6 m | Hardwood Floor | Basement |
| Living Room 5.43 x 3.6 m | Hardwood Floor, Combined w/Kitchen, 4 Pc Ensuite | Basement |
Client Remarks
Well-Maintained Family Home in the Heart of the Vibrant Oakwood/Vaughan Neighborhood! This property is perfect for first-time buyers and features a spacious third-bedroom addition with a walk-out to the patio, currently used as a family/living room. It offers legal front pad parking and two separate entrances to the basement in-law suite. There are two full bathrooms and a large porch. Conveniently located, this home is within walking distance to Dufferin and just minutes from St. Clair and the new Eglinton Crosstown. It's close to public transit, amenities, schools, and shopping. The home is impressively spacious and has received numerous recent updates, including new electrical wiring throughout. There's great income potential from the basement!!
Property Description
534 A Westmount Avenue, Toronto C03, M6E 3N7
Property type
Semi-Detached
Lot size
Not Applicable acres
Style
Bungalow
Approx. Area
N/A Sqft
Home Overview
Last check for updates
Virtual tour
N/A
Basement information
Apartment
Building size
N/A
Status
In-Active
Property sub type
Maintenance fee
$N/A
Year built
2024
Walk around the neighborhood
534 A Westmount Avenue, Toronto C03, M6E 3N7Nearby Places

Angela Yang
Sales Representative, ANCHOR NEW HOMES INC.
English, Mandarin
Residential ResaleProperty ManagementPre Construction
Mortgage Information
Estimated Payment
$0 Principal and Interest
 Walk Score for 534 A Westmount Avenue
Walk Score for 534 A Westmount Avenue

Book a Showing
Tour this home with Angela
Frequently Asked Questions about Westmount Avenue
Recently Sold Homes in Toronto C03
Check out recently sold properties. Listings updated daily
See the Latest Listings by Cities
1500+ home for sale in Ontario
